Premium Construction Solutions
LATEST GENERATION TECHNOLOGY FOR SUSTAINABLE PROJECTS
LATEST GENERATION TECHNOLOGY FOR SUSTAINABLE PROJECTS
TechDaal develops advanced systems for lightweight steel construction, designed for residential, commercial, and industrial projects. Our lightweight steel structural solutions are engineered to deliver high energy efficiency, structural reliability, and reduced on-site assembly time. The use of galvanized steel combined with modern manufacturing technologies ensures long-term durability and enhanced resistance to external factors, including seismic activity and extreme weather conditions.
ECONOMIC SYSTEM
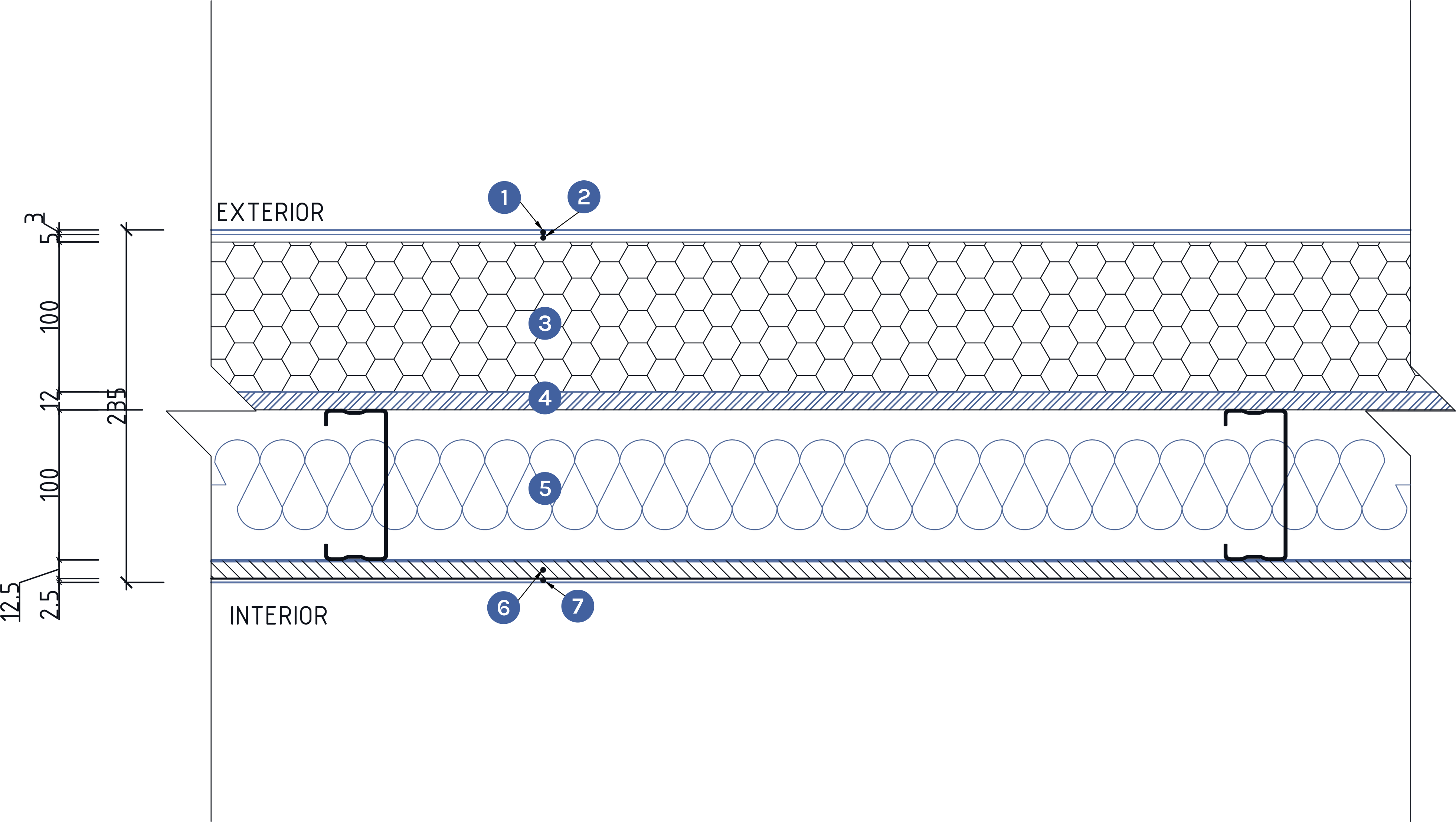
External Wall Build-Up
1. Decorative render: 3 mm
2. Reinforced render with fiberglass mesh: 5 mm
3. Thermal insulation system: installation foam + EPS80 expanded polystyrene: 100 mm
4. OSB3 board: 12 mm
1. Lightweight steel stud wall (C-profiles), infilled with mineral wool acoustic boards
2. Gypsum plasterboard with integrated vapour barrier: 12.5 mm
3. Interior finish: skim coat + washable paint: 2.5 mm

Internal Wall Build-Up
1. Interior finish: skim coat + washable paint: 2.5mm
2. Gypsum plasterboard: 12.5 mm
3. Lightweight steel stud wall (C-profiles), infilled with mineral wool acoustic boards
4. Gypsum plasterboard: 12.5 mm
5. Interior finish: skim coat + washable paint
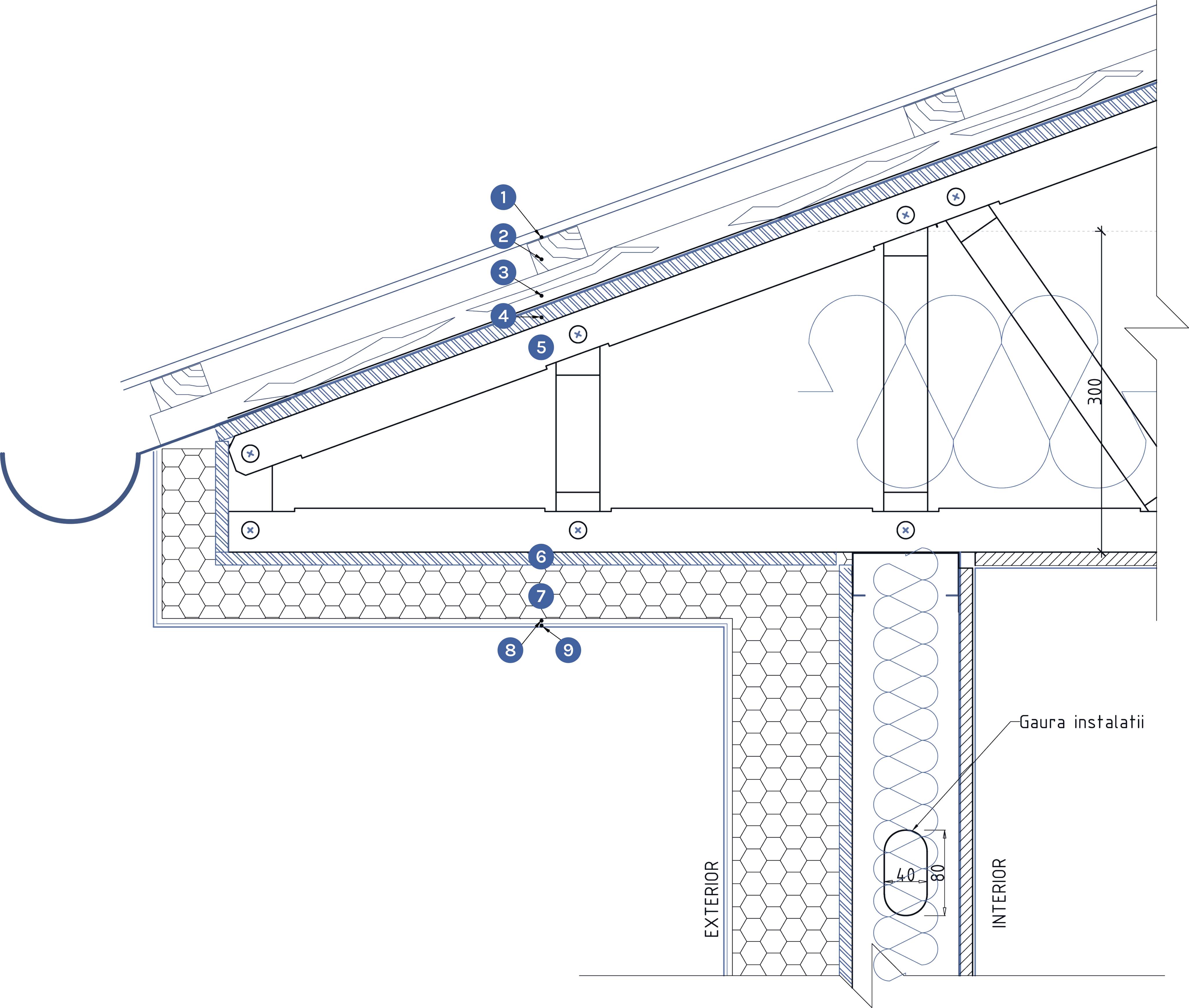
Roof Build-Up
1. Roof covering – V8 corrugated steel sheet
2. Timber battens 50×30 mm: 30 mm
3. Timber counter-battens 50×30 mm: 30 mm
4. OSB3 board with anti-condensation membrane: 15 mm
5. Lightweight steel roof truss (C-profiles) with basalt mineral wool insulation: 300 mm
6. OSB board: 12 mm
7. Thermal insulation system: installation foam + XPS extruded polystyrene: 50 mm
8. Reinforced render with fiberglass mesh: 5 mm
9. Decorative render: 3 mm
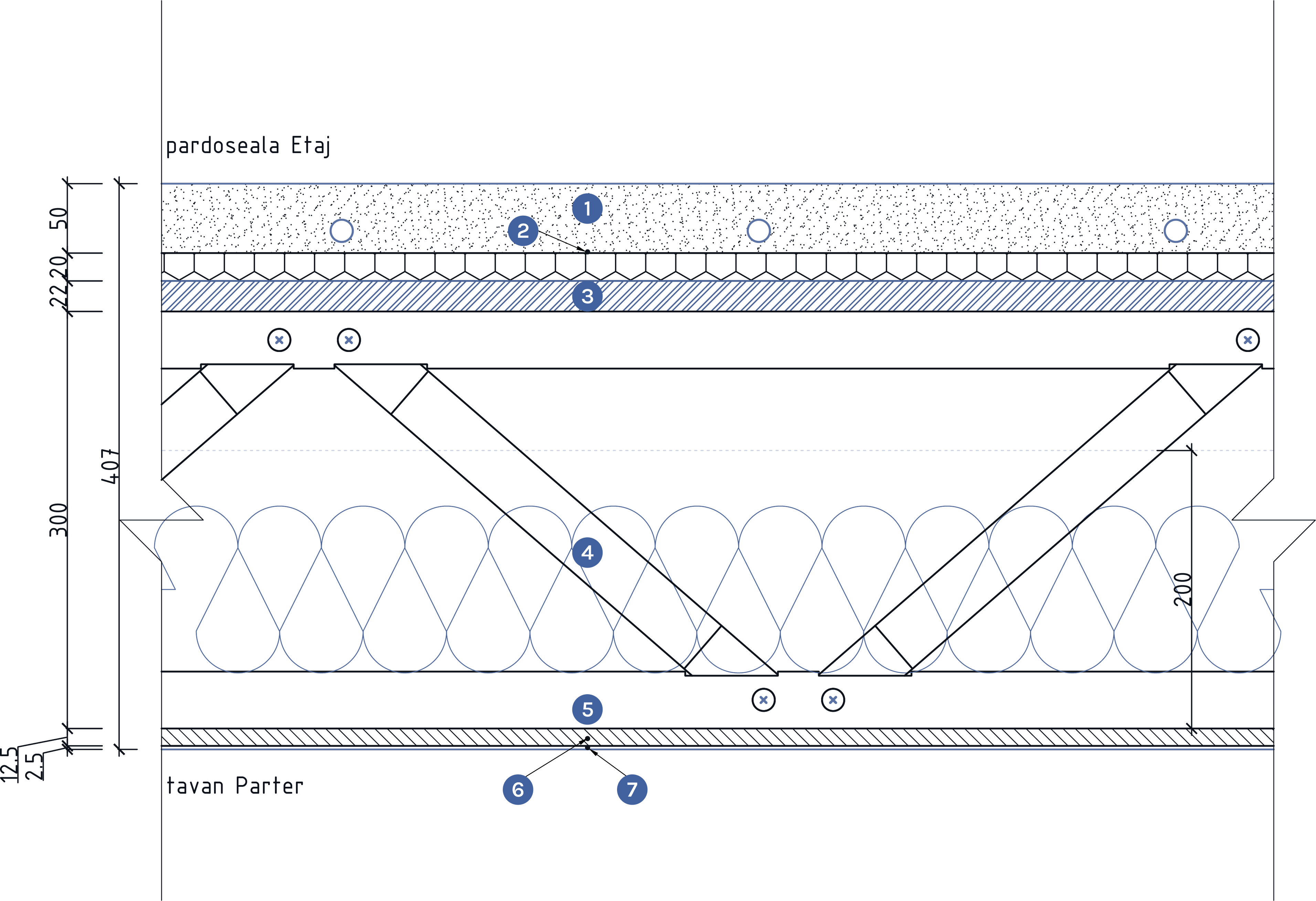
Intermediate Floor Build-Up (above ground floor)
1. Semi-dry screed with underfloor heating system: 50 mm
2. XPS extruded polystyrene insulation: 20 mm
3. OSB board: 22 mm
4. Lightweight steel floor structure with mineral wool acoustic insulation within the joist zone (C-profile lattice beams): 300 mm
5. Gypsum plasterboard: 12.5 mm
6. Interior finish: skim coat + washable paint: 2.5 mm
ECONOMIC PLUS SYSTEM

External Wall Build-Up
1. Decorative render: 3 mm
2. Reinforced render with fiberglass mesh: 5 mm
3. Basalt mineral wool thermal insulation system: 100 mm
4. OSB3 board: 12 mm
5. Lightweight steel stud wall (C-profiles), infilled with mineral wool acoustic boards
6. Gypsum plasterboard with integrated vapour barrier: 12.5 mm
7. Interior finishes: skim coat + washable paint: 2.5 mm

Internal Wall Build-Up
1. Interior finishes: skim coat + washable paint: 2.5 mm
2. Gypsum plasterboard: 12.5 mm
3. Lightweight steel stud wall (C-profiles), infilled with mineral wool acoustic boards
4. Gypsum plasterboard: 12.5 mm
5. Interior finish: skim coat + washable paint: 2.5 mm
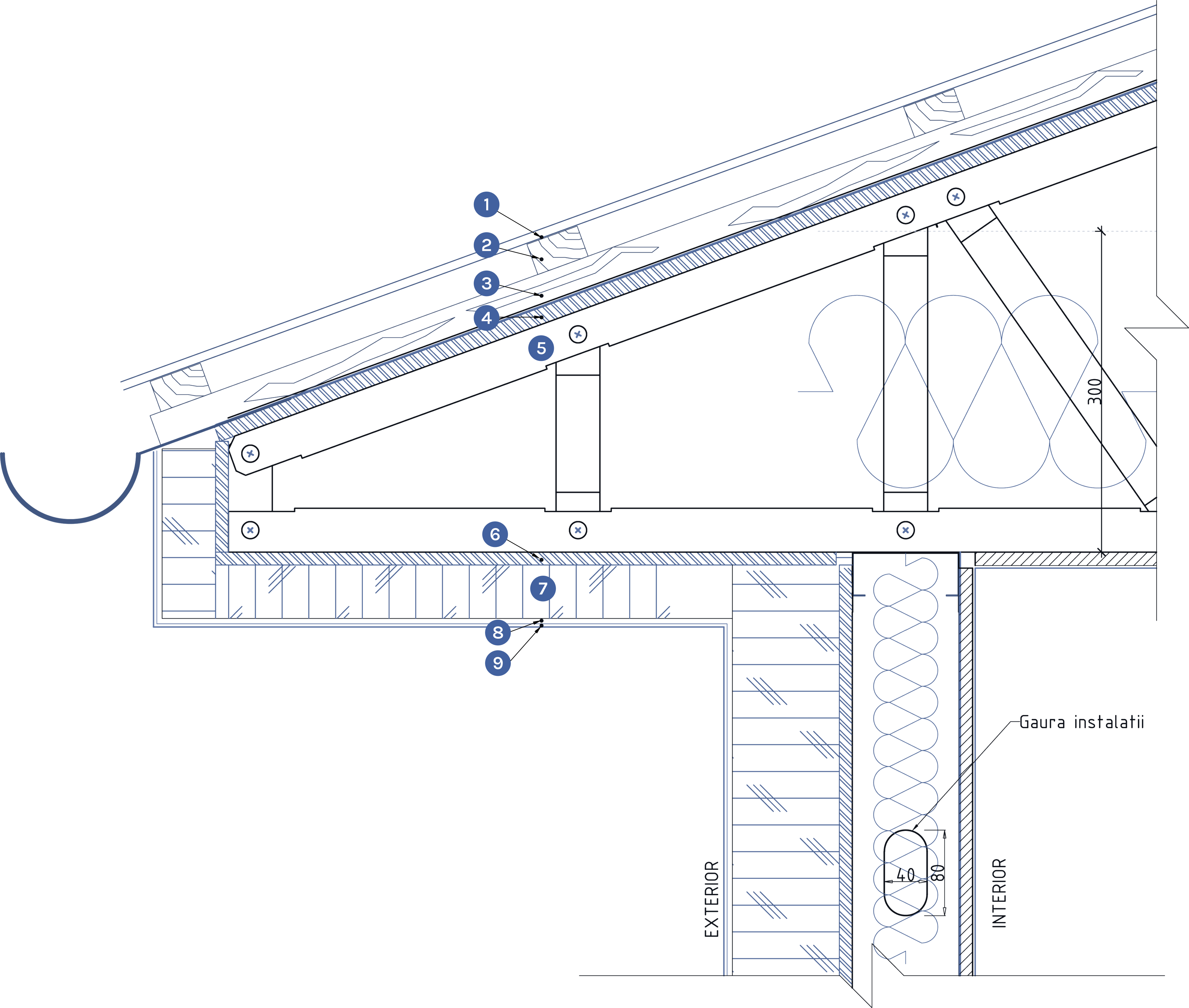
Roof Build-Up
1. Roof covering – T8 corrugated steel sheet
2. Timber battens 50×30 mm: 30 mm
3. Timber counter-battens 50×30 mm: 30 mm
4. OSB3 board with anti-condensation membrane: 15 mm
5. Lightweight steel roof truss (C-profiles) with basalt mineral wool insulation: 300 mm
6. OSB3 board: 12 mm
7. Thermal insulation system: installation foam + basalt mineral wool: 50 mm
8. Reinforced render with fiberglass mesh: 5 mm
9. Decorative render: 3 mm
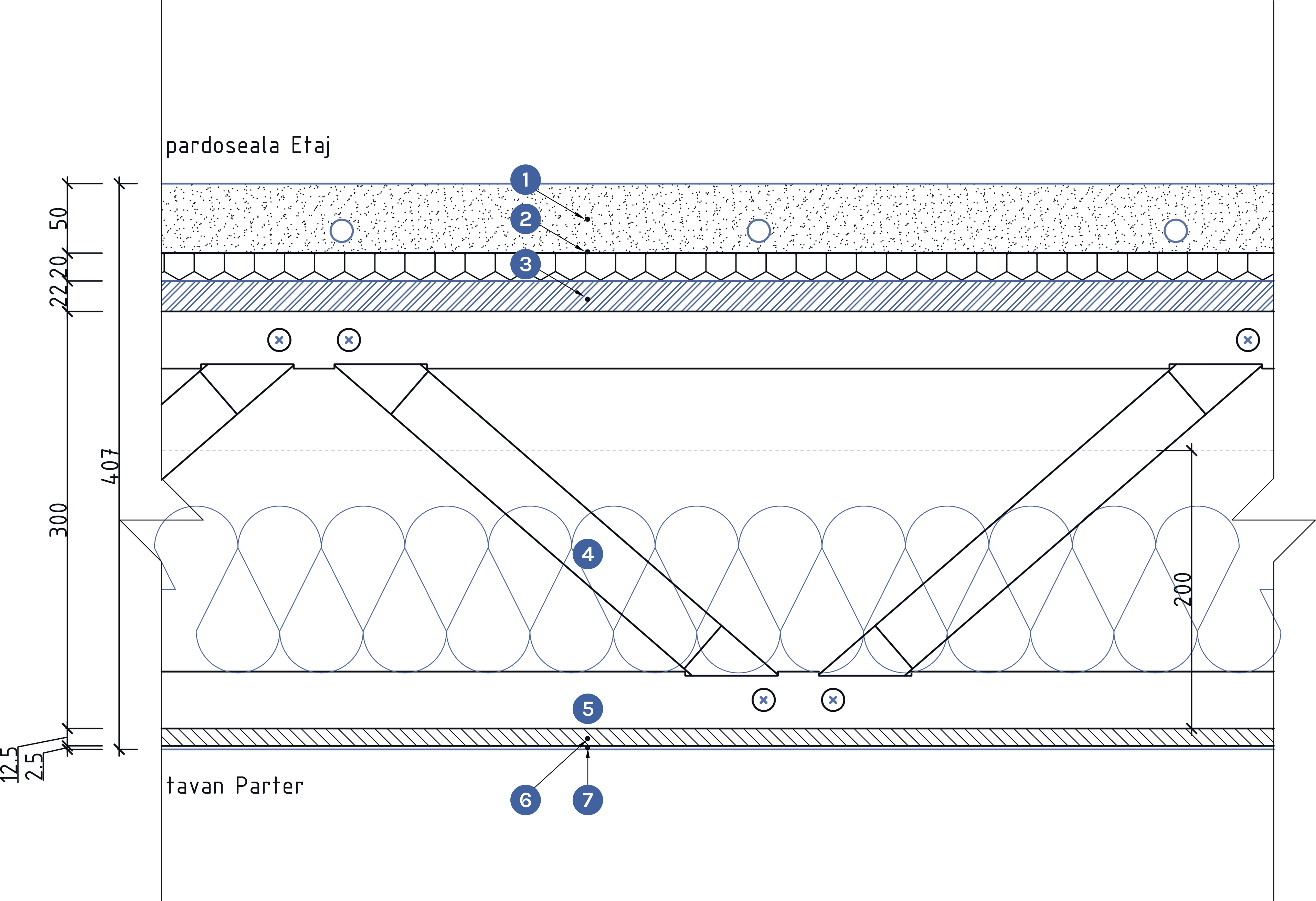
Intermediate Floor Build-Up (above ground floor)
1. Semi-dry screed with underfloor heating system: 50 mm
2. XPS extruded polystyrene insulation: 20 mm
3. OSB3 board: 22 mm
4. Lightweight steel floor structure with mineral wool acoustic insulation within the joist zone (C-profile lattice beams): 300 mm
5. Gypsum plasterboard: 12.5 mm
6. Interior finish: skim coat + washable paint: 2.5 mm
STANDARD SYSTEM
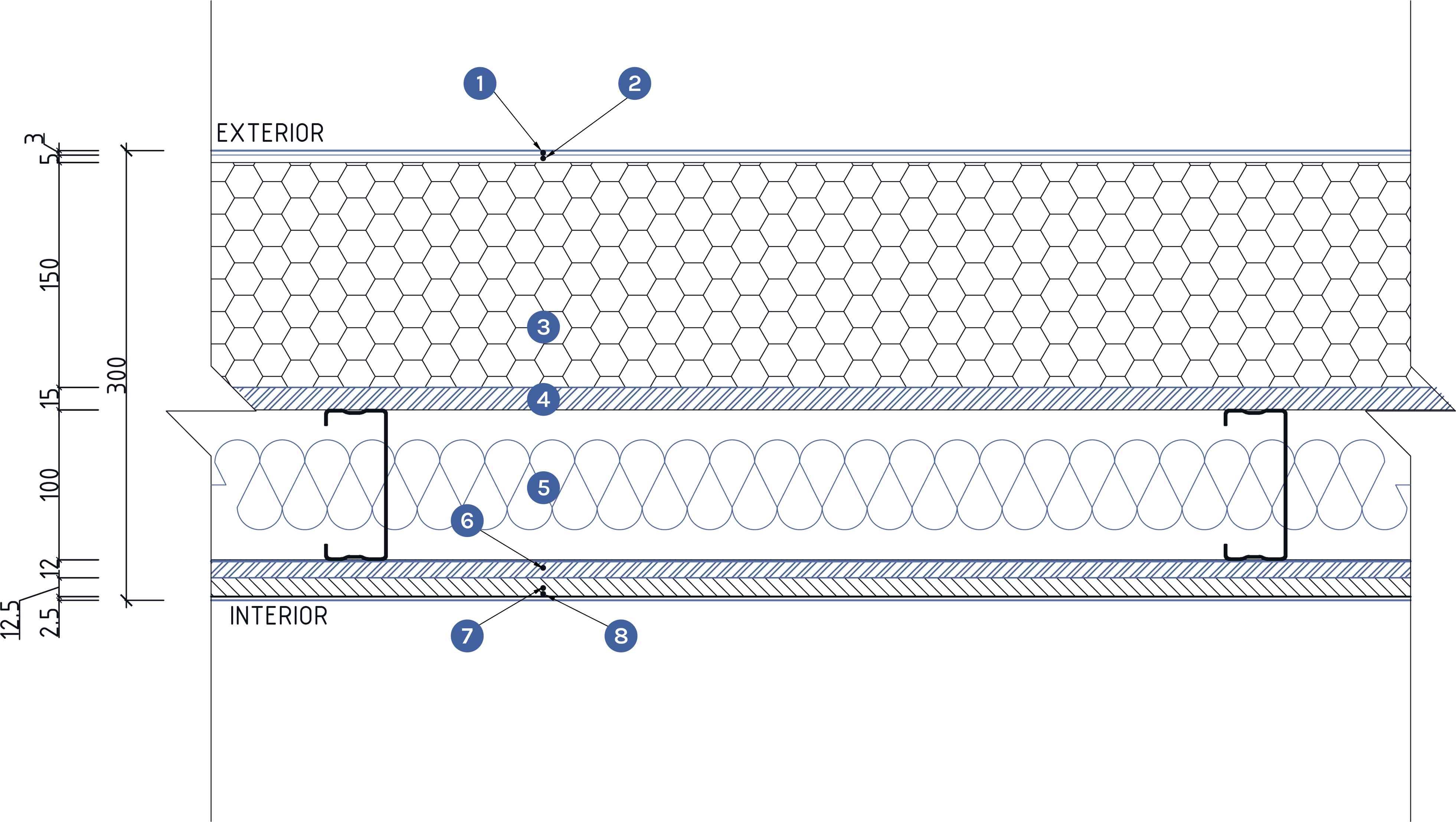
External Wall Build-Up
1. Decorative render: 3 mm
2. Reinforced render with fiberglass mesh: 5 mm
3. Thermal insulation system: installation foam + EPS80 expanded polystyrene: 150 mm
4. OSB3 board: 15 mm
5. Lightweight steel stud wall (C-profiles), infilled with basalt mineral wool
6. OSB board with integrated vapour barrier: 12 mm
7. Gypsum plasterboard: 12.5 mm
8. Interior finish: skim coat + washable paint: 2.5 mm
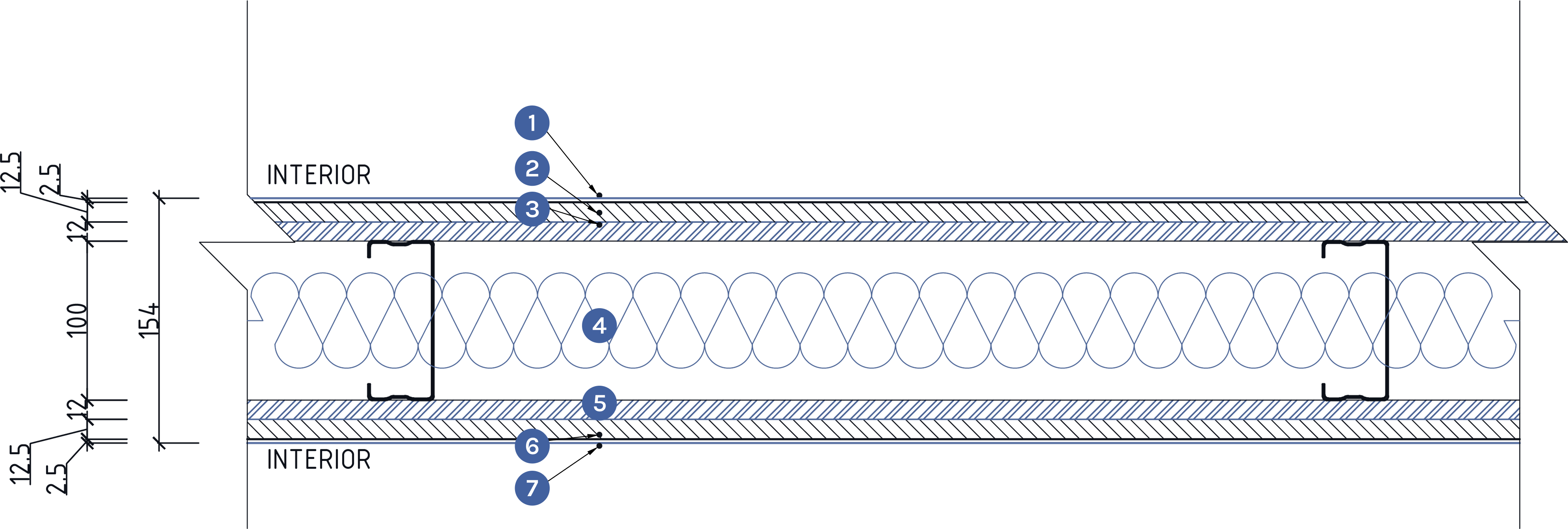
Internal Wall Build-Up
1. Interior finishes: skim coat + washable paint: 2.5 mm
2. Gypsum plasterboard: 12.5 mm
3. OSB3 board: 12 mm
4. Lightweight steel stud wall (C-profiles), infilled with basalt mineral wool
5. OSB board: 12 mm
6. Gypsum plasterboard: 12.5 mm
7. Interior finish: skim coat + washable paint: 2.5 mm
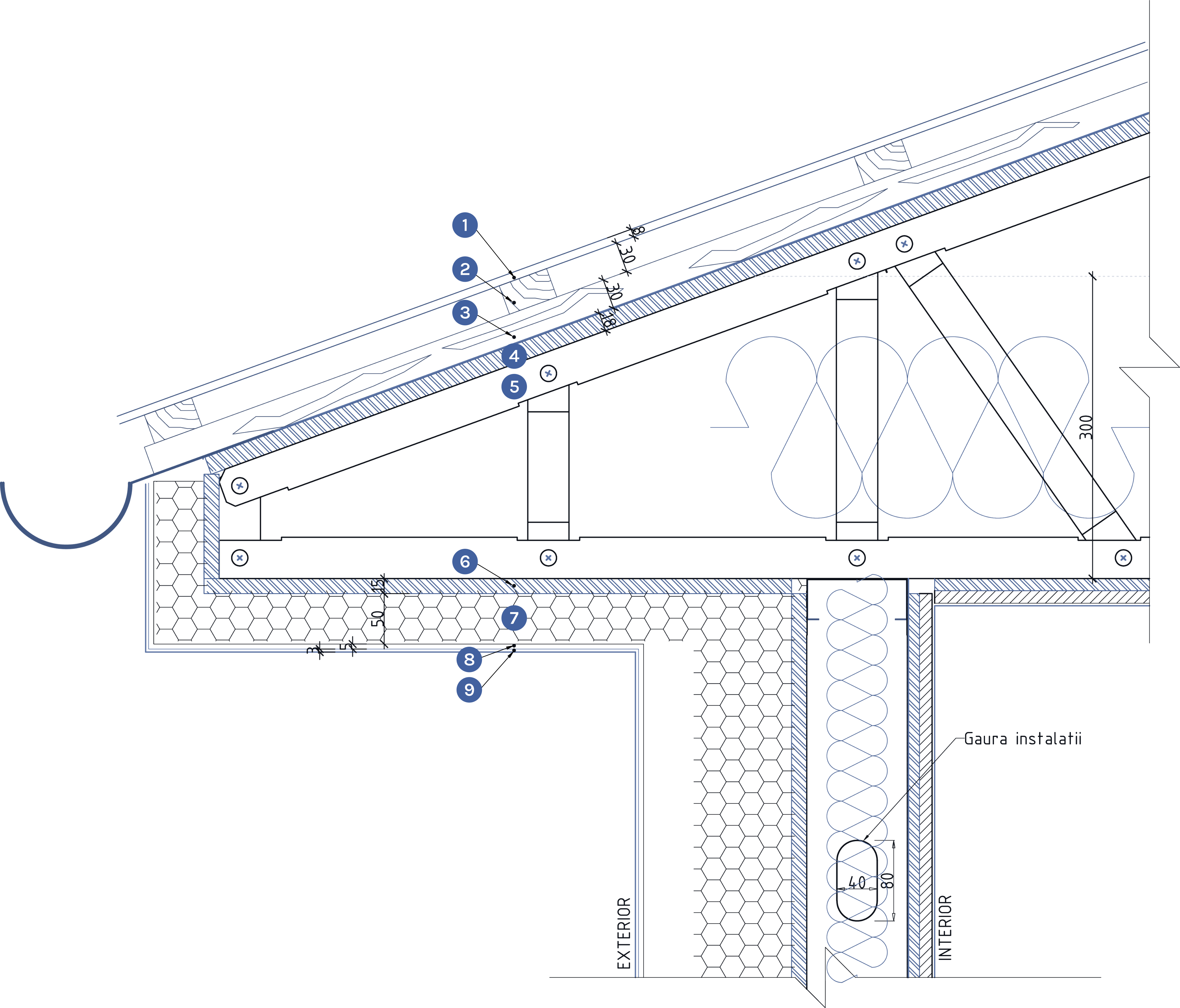
Roof Build-Up
1. Roof covering – T8 corrugated steel sheet
2. Timber battens 50×30 mm: 30 mm
3. Timber counter-battens 50×30 mm: 30 mm
4. OSB3 board with anti-condensation membrane: 18 mm
5. Lightweight steel roof truss (C-profiles) with basalt mineral wool insulation: 300 mm
6. OSB3 board: 15 mm
7. Thermal insulation system: installation foam + XPS extruded polystyrene: 50 mm
8. Reinforced render with fiberglass mesh: 5 mm
9. Decorative render: 3 mm
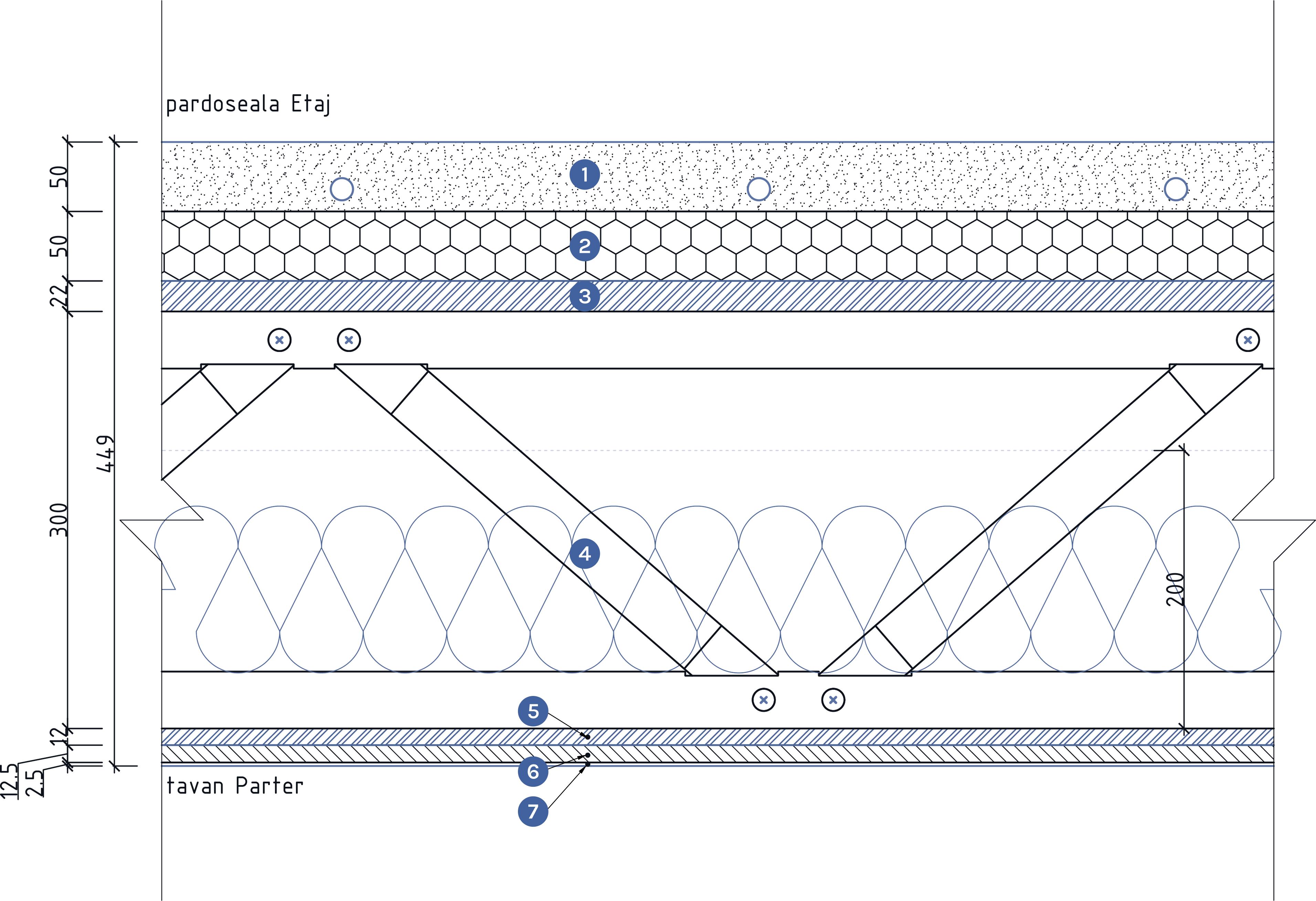
Intermediate Floor Build-Up (above ground floor)
1. Semi-dry screed with underfloor heating system: 50 mm
2. XPS extruded polystyrene insulation: 50 mm
3. OSB3 board: 22 mm
4. Lightweight steel floor structure with basalt mineral wool insulation within the joist zone (C-profile lattice beams): 300 mm
5. OSB board: 12 mm
6. Gypsum plasterboard: 12.5 mm
7. Interior finish: skim coat + washable paint: 2.5 mm
STANDARD PLUS SYSTEM
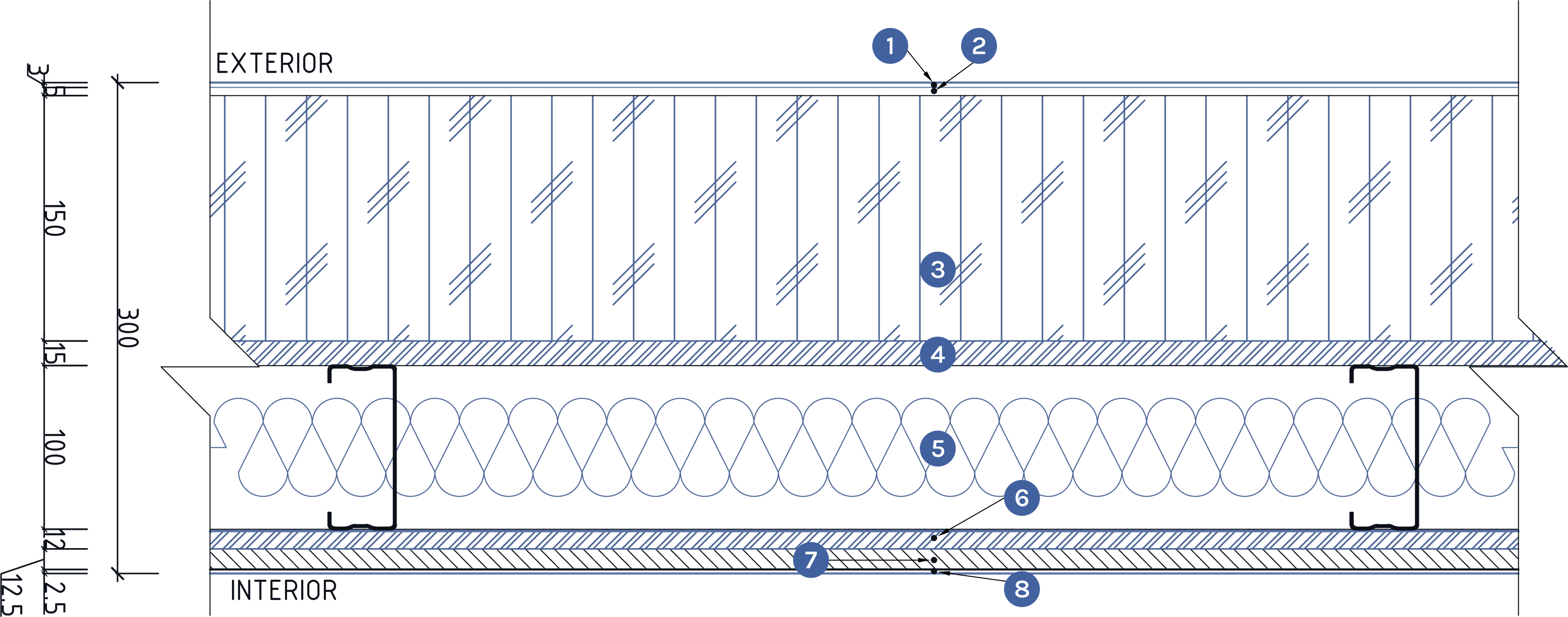
External Wall Build-Up
1. Decorative render: 3 mm
2. Reinforced render with fiberglass mesh: 5 mm
3. Thermal insulation system: installation foam + basalt mineral wool: 150 mm
4. OSB3 board: 15 mm
5. Lightweight steel stud wall (C-profiles), infilled with basalt mineral wool
6. OSB board with integrated vapour barrier: 12 mm
7. Gypsum plasterboard: 12.5 mm
8. Interior finish: skim coat + washable paint: 2.5 mm

Internal Wall Build-Up
1. Interior finish: skim coat + washable paint: 2.5 mm
2. Gypsum plasterboard: 12.5 mm
3. OSB3 board: 12 mm
4. Lightweight steel stud wall (C-profiles), infilled with basalt mineral wool
5. OSB board: 12 mm
6. Gypsum plasterboard: 12.5 mm
7. Interior finish: skim coat + washable paint: 2.5 mm
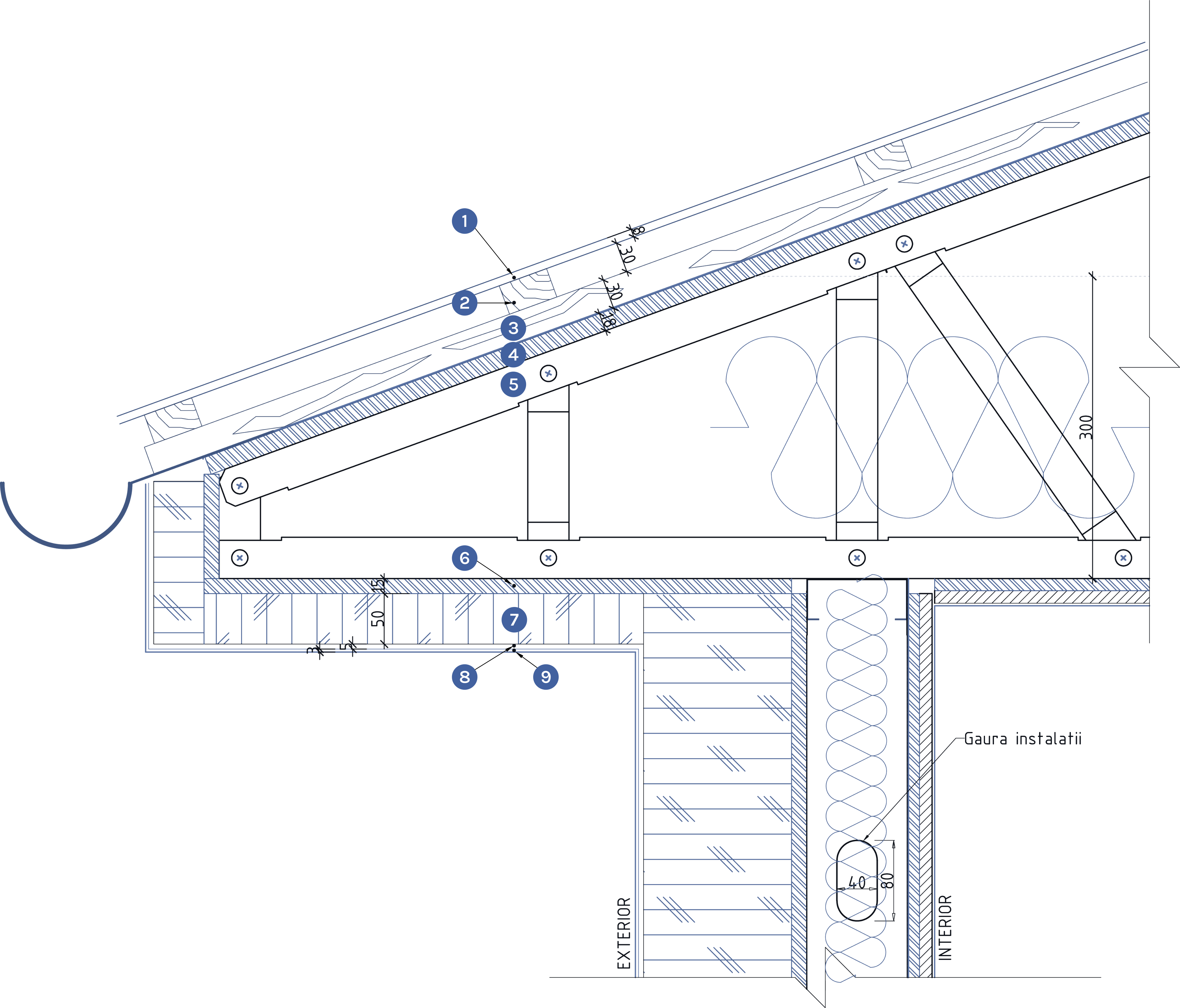
Roof Build-Up
1. Roof covering – T8 corrugated steel sheet
2. Timber battens 50×30 mm: 30 mm
3. Timber counter-battens 50×30 mm: 30 mm
4. OSB3 board with anti-condensation membrane: 18 mm
5. Lightweight steel roof truss (C-profiles) with basalt mineral wool insulation: 300 mm
6. OSB3 board: 15 mm
7. Thermal insulation system: installation foam + basalt mineral wool: 50 mm
8. Reinforced render with fiberglass mesh: 5 mm
9. Decorative render: 3 mm
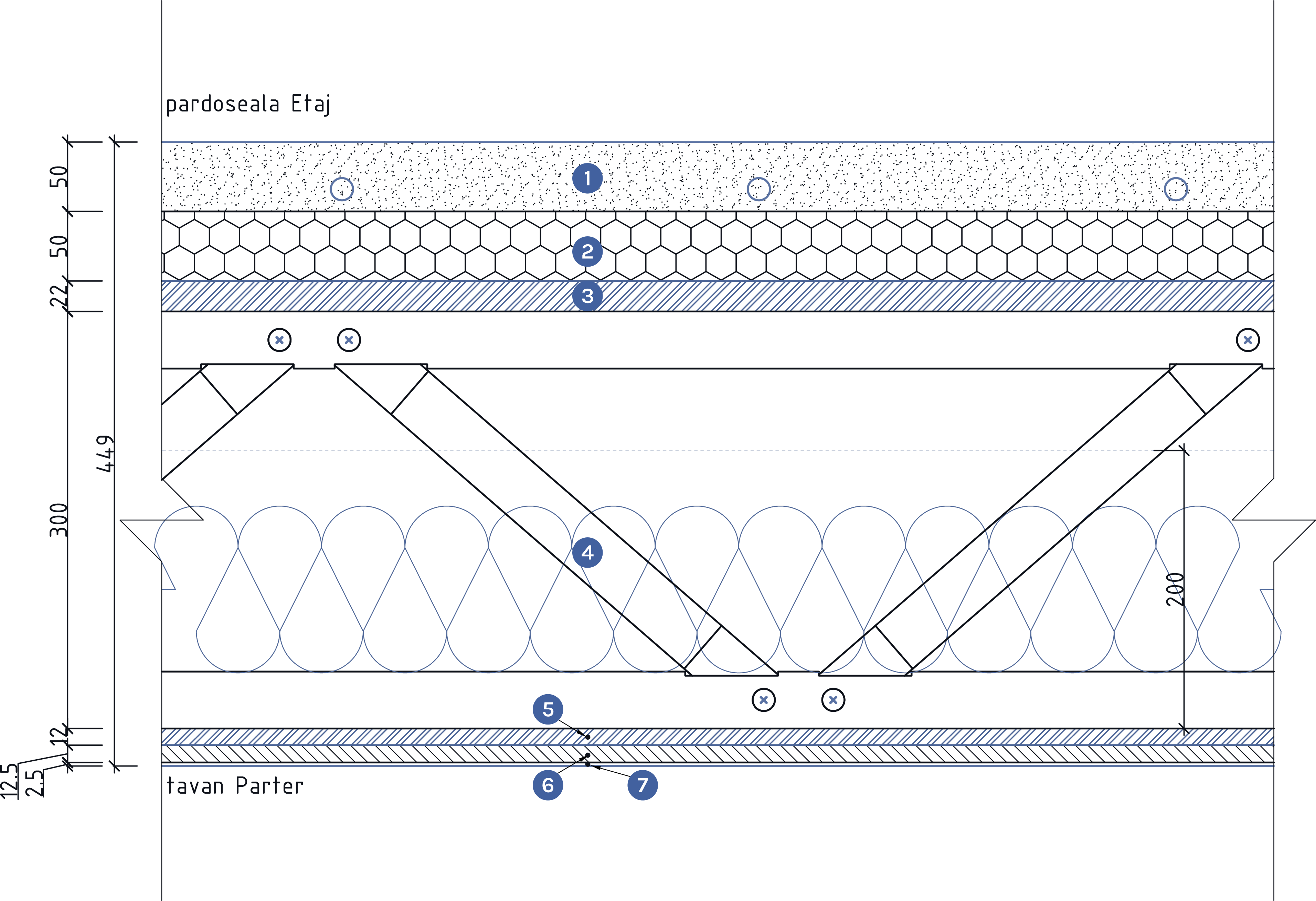
Intermediate Floor Build-Up (above ground floor)
1. Semi-dry screed with underfloor heating system: 50 mm
2. XPS extruded polystyrene insulation: 50 mm
3. OSB3 board: 22 mm
4. Lightweight steel floor structure with basalt mineral wool insulation within the joist zone (C-profile lattice beams): 300 mm
5. OSB board: 12 mm
6. Gypsum plasterboard: 12.5 mm
7. Interior finish: skim coat + washable paint: 2.5 mm
PREMIUM SYSTEM
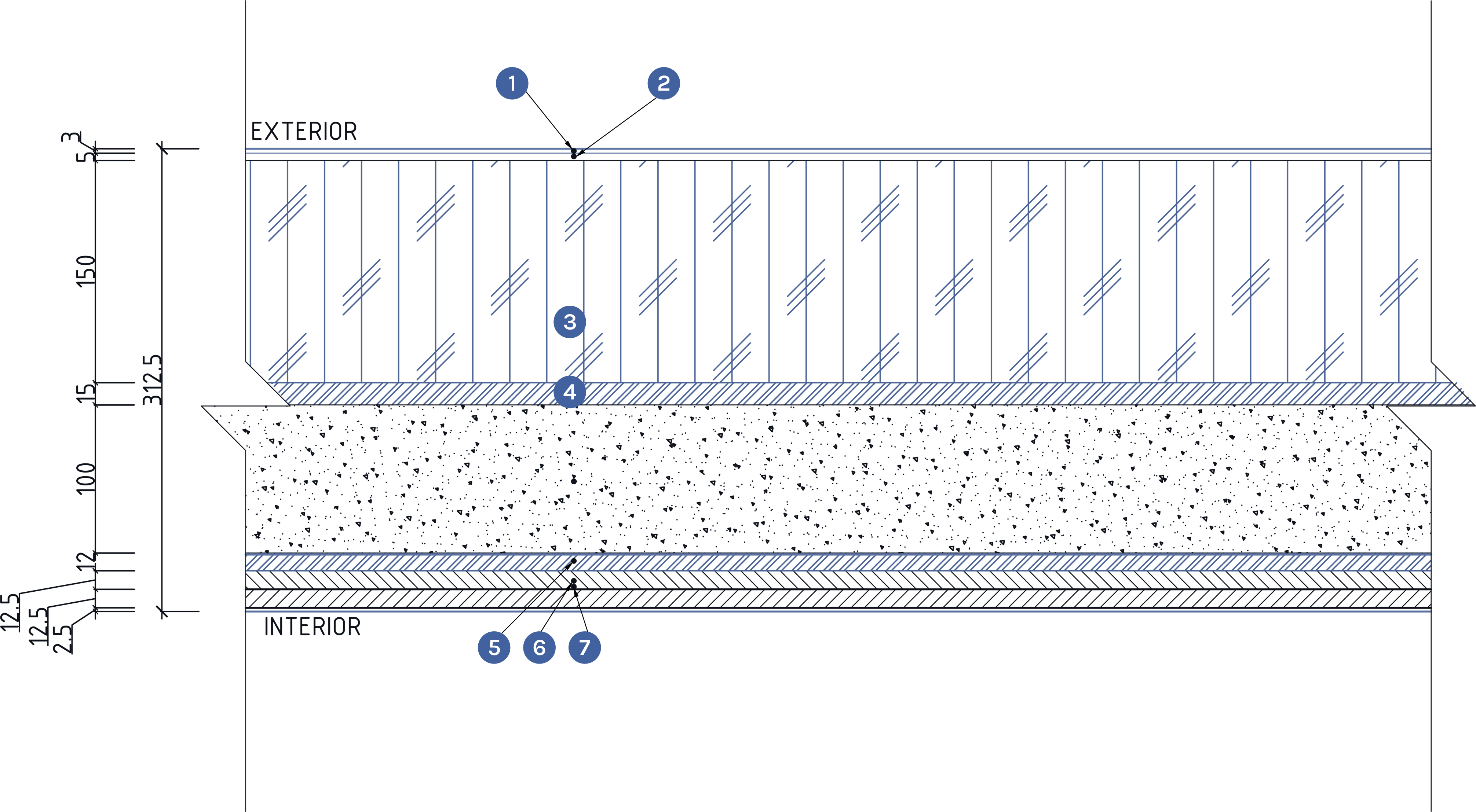
External Wall Build-Up
1. Decorative render: 3 mm
2. Reinforced render with fiberglass mesh: 5 mm
3. Thermal insulation system: installation foam + basalt mineral wool: 150 mm
4. VidiWall board: 15 mm
5. Lightweight steel stud wall (C-profiles), infilled with injected cellulose insulation
6. OSB board with integrated vapour barrier: 12 mm
7. Gypsum plasterboard: 12.5 mm
8. Gypsum plasterboard: 12.5 mm
9. Interior finish: skim coat + washable paint: 2.5 mm

Internal Wall Build-Up
1. Interior finish: skim coat + washable paint: 2.5 mm
2. Gypsum plasterboard: 12.5 mm
3. Gypsum plasterboard: 12.5 mm
4. OSB board: 12 mm
5. Lightweight steel stud wall (C-profiles), infilled with injected cellulose insulation
6. OSB board: 12 mm
7. Gypsum plasterboard: 12.5 mm
8. Gypsum plasterboard: 12.5 mm
9. Interior finish: skim coat + washable paint: 2.5 mm
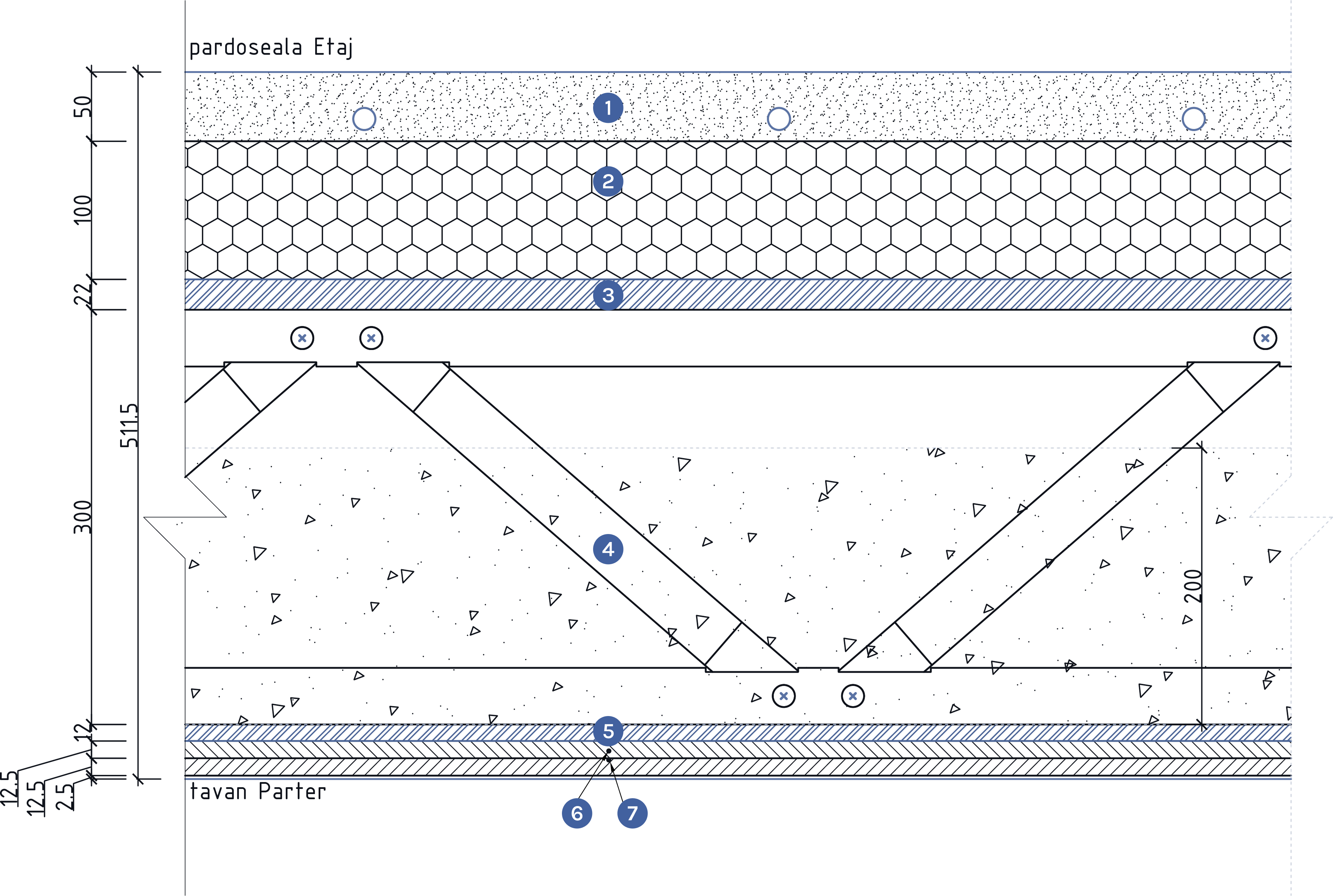
Roof Build-Up
1. Roof covering – T8 corrugated steel sheet
2. Timber battens 50×30 mm: 30 mm
3. Timber counter-battens 50×30 mm: 30 mm
4. VidiWall board with anti-condensation membrane: 15 mm
5. Lightweight steel roof truss (C-profiles) with injected cellulose insulation: 300 mm
6. VidiWall board: 12.5 mm
7. Thermal insulation system: installation foam + basalt mineral wool: 50 mm
8. Reinforced render with fiberglass mesh: 5 mm
9. Decorative render: 3 mm

Intermediate Floor Build-Up (above ground floor)
1. Semi-dry screed with underfloor heating system: 50 mm
2. Extruded polystyrene insulation (XPS): 100 mm
3. OSB3 board: 22 mm
4. Lightweight steel floor structure, infilled with injected cellulose insulation within the joist zone (C-profile lattice beams): 300 mm
5. OSB board: 12 mm
6. Gypsum plasterboard: 12.5 mm
7. Gypsum plasterboard: 12.5 mm
8. Interior finish: skim coat + washable paint: 2.5 mm
PREMIUM PLUS SYSTEM
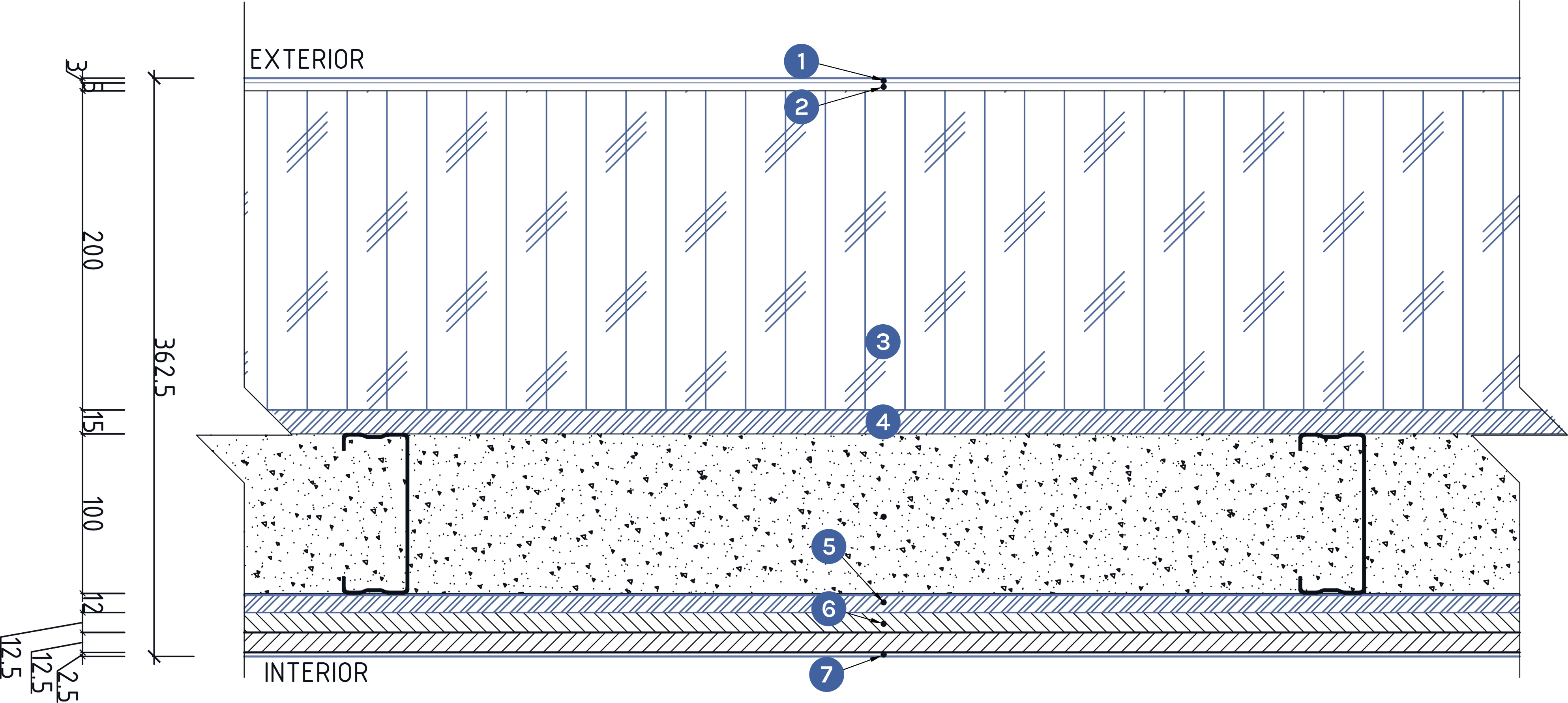
External Wall Build-up
1. Decorative render: 3 mm
2. Reinforced render with fiberglass mesh: 5 mm
3. Thermal insulation system: installation foam + basalt mineral wool: 200 mm
4. VidiWall board: 15 mm
5. Lightweight steel stud wall (C-profiles), infilled with injected cellulose insulation
6. OSB board with integrated vapour barrier: 12 mm
7. Gypsum plasterboard: 12.5 mm
8. Gypsum plasterboard: 12.5 mm
9. Interior finish: skim coat + washable paint: 2.5 mm

Internal Wall Build-Up
1. Interior finish: skim coat + washable paint: 2.5 mm
2. Gypsum plasterboard: 12.5 mm
3. Gypsum plasterboard: 12.5 mm
4. OSB board: 12 mm
5. Lightweight steel stud wall (C-profiles), infilled with injected cellulose insulation
6. OSB board: 12 mm
7. Gypsum plasterboard: 12.5 mm
8. Gypsum plasterboard: 12.5 mm
9. Interior finish: skim coat + washable paint: 2.5 mm
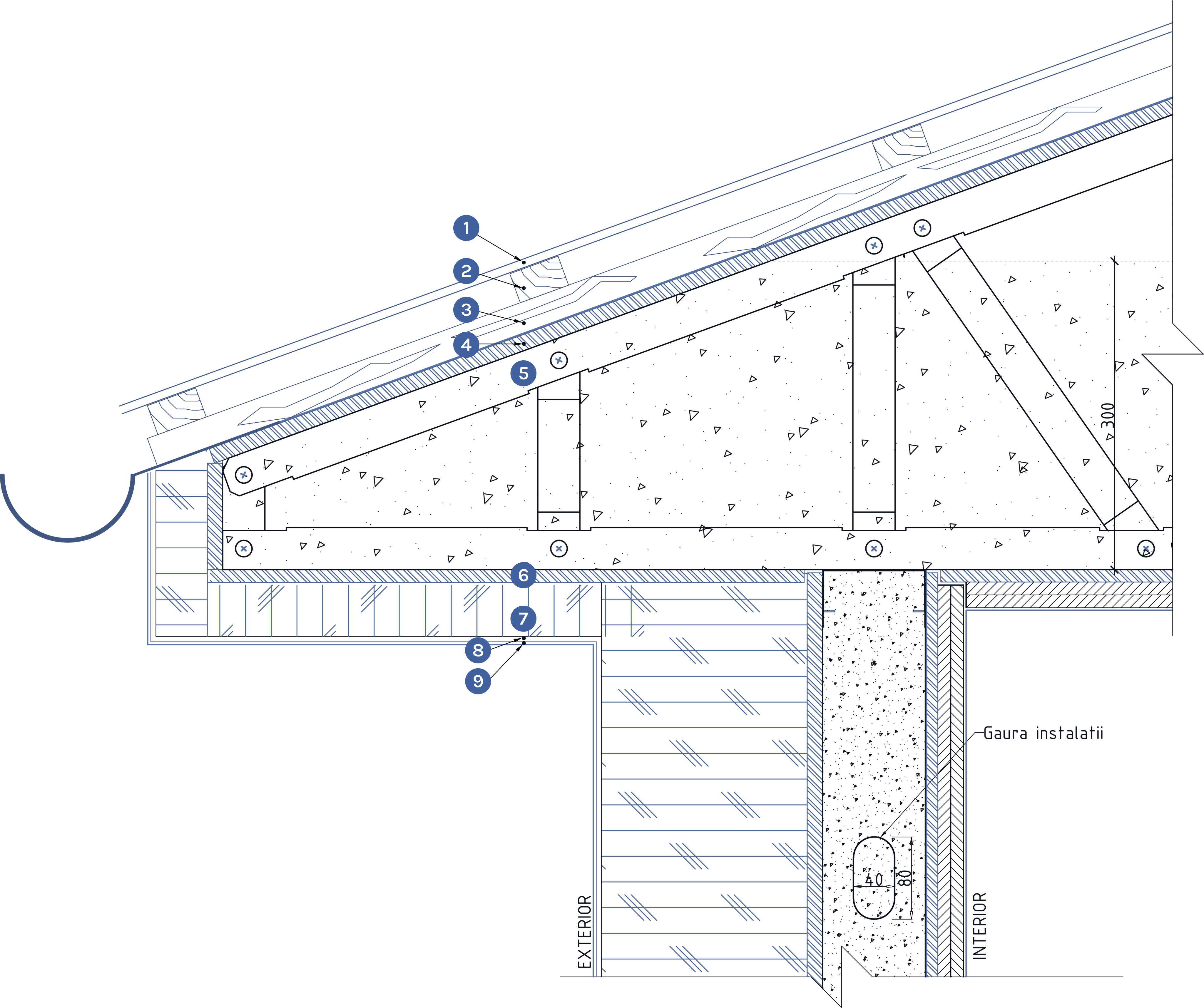
Roof Build-Up
1. Roof covering – T8 corrugated steel sheet
2. Timber battens 50×30 mm: 30 mm
3. Timber counter-battens 50×30 mm: 30 mm
4. VidiWall board with anti-condensation membrane: 15 mm
5. Lightweight steel roof truss (C-profiles) with injected cellulose insulation: 300 mm
6. VidiWall board: 12.5 mm
7. Thermal insulation system: installation foam + basalt mineral wool: 50 mm
8. Reinforced render with fiberglass mesh: 5 mm
9. Decorative render: 3 mm
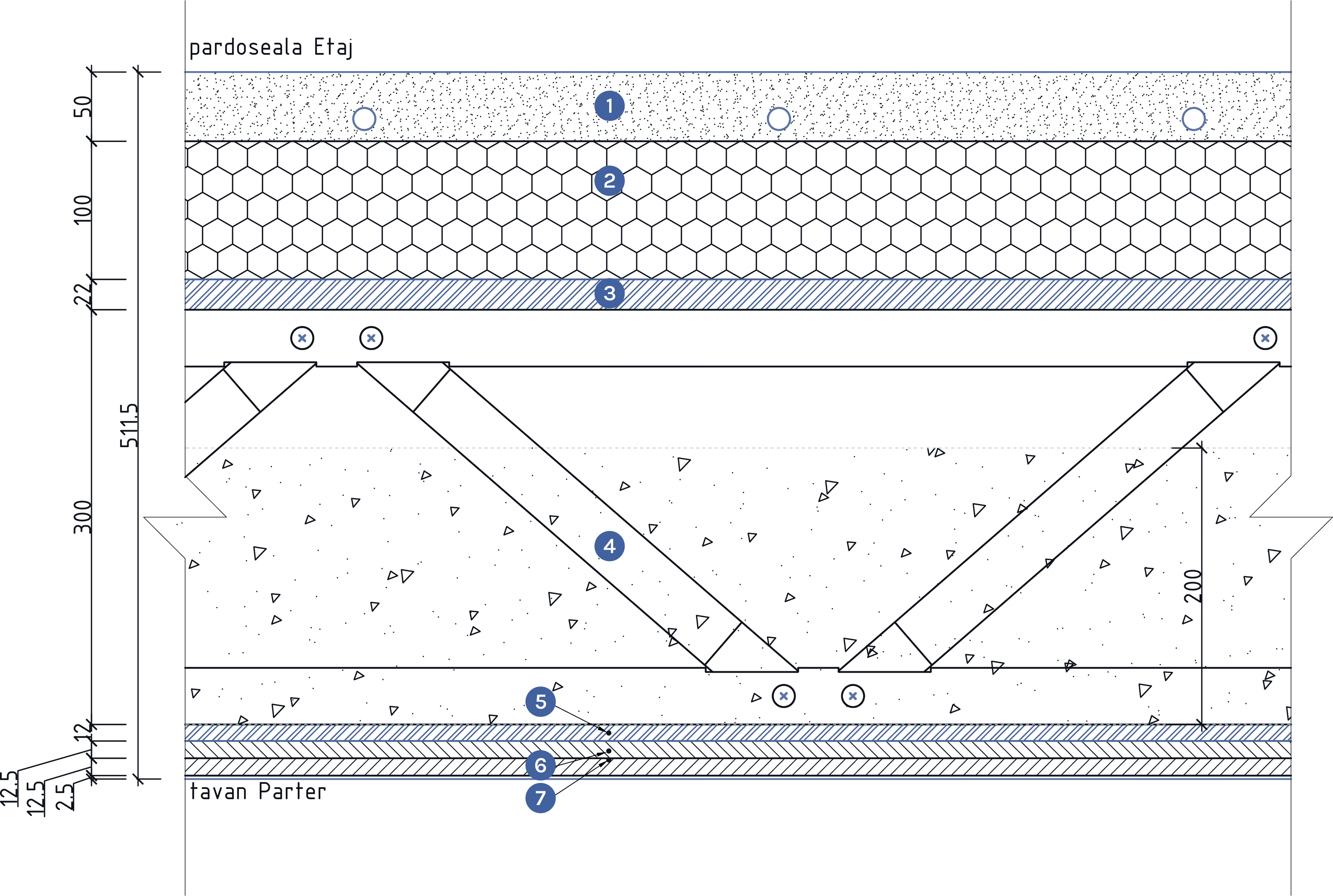
Intermediate Floor Build-Up (above ground floor)
1. Semi-dry screed with underfloor heating system: 50 mm
2. Extruded polystyrene insulation (XPS): 100 mm
3. OSB3 board: 22 mm
4. Lightweight steel floor structure, infilled with injected cellulose insulation within the joist zone (C-profile lattice beams): 300 mm
5. OSB board: 12 mm
6. Gypsum plasterboard: 12.5 mm
7. Gypsum plasterboard: 12.5 mm
8. Interior finish: skim coat + washable paint: 2.5 mm
CONTACT
Request a personalized offer


