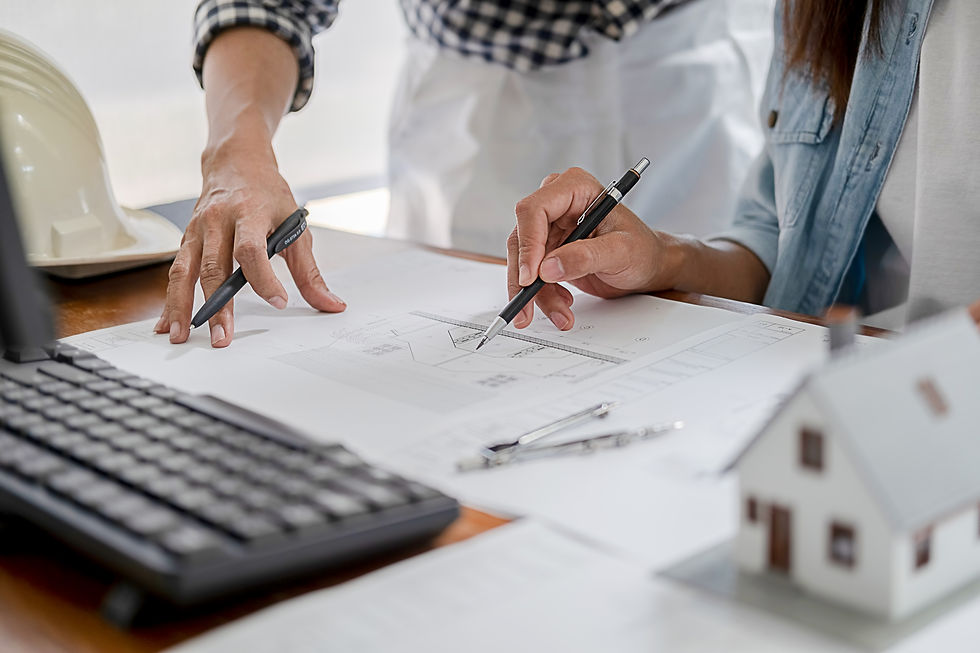

INNOVATION AND QUALITY
Integrated services for turnkey projects

Expertise and Technology for Every Stage
Specialized services for your projects
We turn your plans into reality by offering a full range of services, tailored to a variety of turnkey steel structure constructions. From concept and design to obtaining permits and completing the work, our multidisciplinary team manages each stage with efficiency and professionalism. Thus, you enjoy a simplified, worry-free process, and your project comes to life quickly and in the safest conditions.
Integrated services for turnkey projects
Personalized solutions, adapted to your needs
TechDaal approaches each project individually, with technical and aesthetic solutions tailored to your specific requirements. Our services are designed to cover exactly what you need, whether we are talking about design stages, execution or finishing details, ensuring that the final result perfectly matches your vision.

Civil, commercial and industrial construction
We build turnkey nZEB metal structure houses, as well as other commercial or industrial constructions, fully completed, respecting the highest quality standards.

Resistance structure
We execute resistant structures made of galvanized steel, precise and compliant with safety regulations. We offer adapted solutions for homes, offices, commercial and industrial spaces.

Complete interior and exterior finishes
We create premium finishes, from thermal insulation and exterior cladding to interior floors, walls and ceilings, for ready-to-use spaces.

Estimate preparation
We calculate the full costs of construction right from the design phase. We offer detailed estimates, predictable costs and total budget control.

Assistance in obtaining permits and approvals
We provide support in submitting documentation for permits and approvals, so that construction can begin legally and quickly, without bureaucratic delays.

Turnkey construction reception and handover
We offer a wide range of lightweight metal structure constructions, fully completed, finished and checked in detail, so that they are ready for use from day one.
Performance and safety in every detail of the project
Technical expertise in energy efficiency and sustainable structural solutions
At TechDaal, a steel structure construction means more than just design and assembly. We manage the entire process, offering all the services necessary to deliver a fully functional project: interior and exterior finishes, custom design, and full coordination of the works.
By choosing us as your partner, you benefit from clear and predictable costs from the start, save valuable time and get rid of the stress of managing multiple teams for each stage of construction. The end result: a ready-to-use building, built correctly and on time, with no unpleasant surprises.
Architecture
Interior design
3D building scanning
Cadastre/topographic survey
Geotechnical study
Sunshine study
Alternative energy study
Energy audit
MLPAT approved technical expertise
Technical and legal consultancy in construction
From project to reality
Full range of services
1. Construction permit
Primul pas în realizarea unei construcții pe structură metalică este obținerea documentației tehnice și legale: certificat de urbanism, autorizație de construire și avizele de la utilități (apă, energie electrică, mediu etc.), după care se întocmește studiul geotehnic, indispensabil pentru proiectarea fundației.
2. Technical design
The design of a steel structure building is carried out using state-of-the-art software, which tests the structure's resistance to wind, snow and dynamic loads. At this stage, risks in the event of disasters or earthquakes are also assessed to ensure the safety and durability of the building.
3. Foundation execution
The foundation is executed according to the technical plan and geotechnical study. Unlike classic constructions, the foundation for a metal structure is sized differently, being more efficient, while ensuring a higher level of safety and durability.
4. Installation of metal structure and exterior closing panels
Once the foundation is complete, the metal structure made of galvanized steel is installed, a stage that can take from a few weeks to a few months, depending on the size and purpose of the construction. Subsequently, the structure is closed with fire and moisture resistant exterior systems, which provide protection and durability.
5. Roof system creation
This stage begins with the careful application of the anti-condensation foil, which protects the roof against moisture. The support rails are mounted over the foil, and the tile covering is gradually laid, along with all the necessary accessories for a complete and perfectly watertight system.
6. Application of thermal insulation and waterproofing solutions
The interior insulation is made with high-density basalt wool or polyurethane foam, and the exterior, usually with expanded polystyrene. The floor is protected by applying extruded polystyrene and a screed, a solution that eliminates thermal bridges and ensures high energy efficiency.
7. Installation of electrical, plumbing and HVAC systems
During this stage, the electrical, plumbing and air conditioning systems are installed, respecting all strict safety and efficiency standards. The networks are discreetly integrated into the structure and floor, for an aesthetic appearance and optimal functionality.
8. Interior finishing execution
The interior is made with plasterboard systems, finished by plastering, painting or tiling in wet areas. On the outside, a layer of reinforcement and decorative plaster or other design elements are applied over the thermal insulation, giving the house a modern and personalized look.
CONTACT
Request a personalized offer


